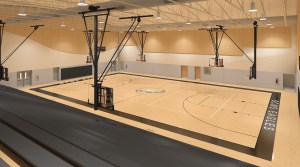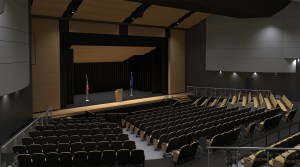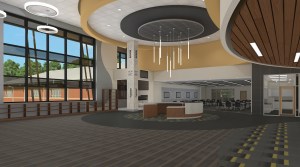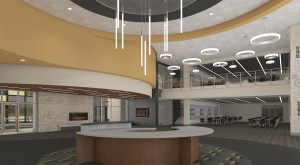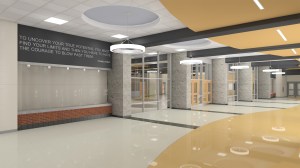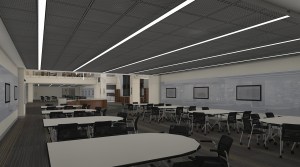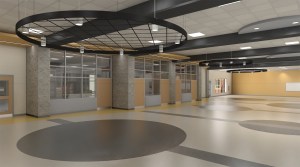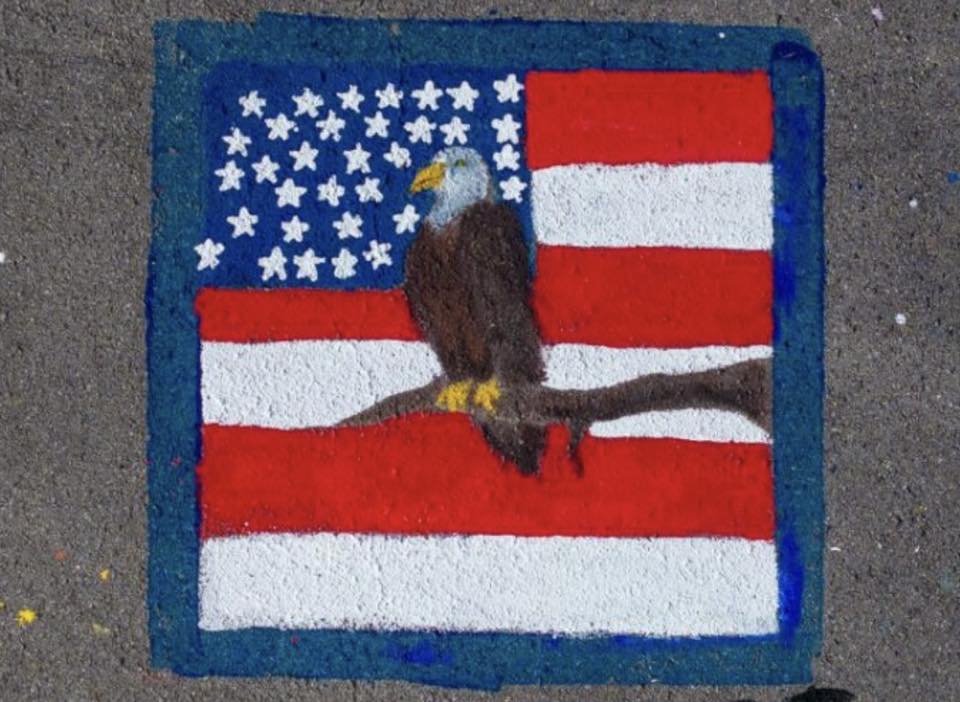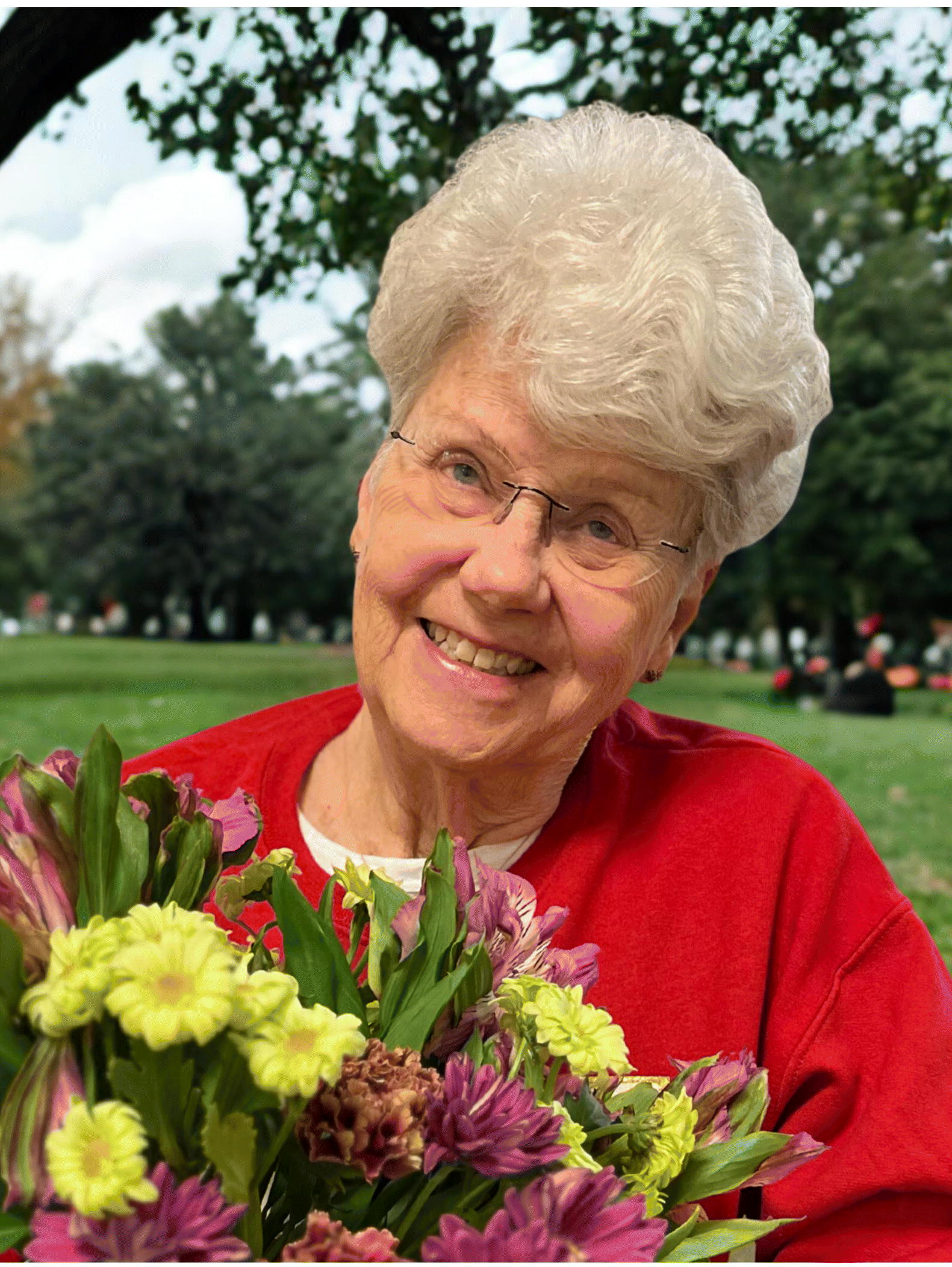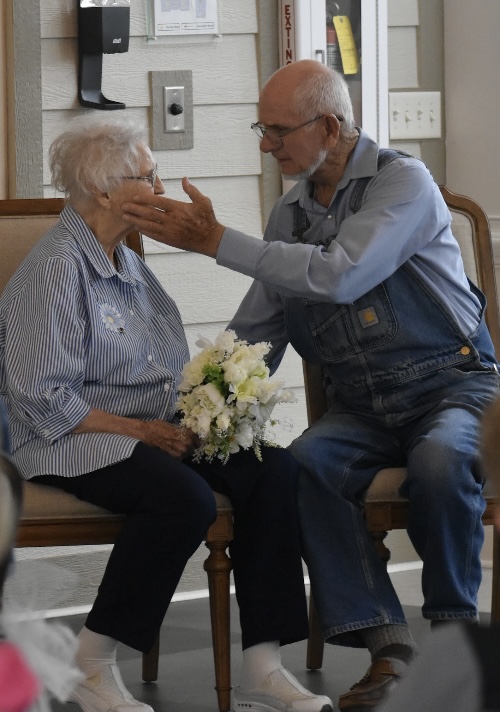Renderings show plan for interior spaces of new Boyle middle school
Published 6:15 pm Friday, December 14, 2018
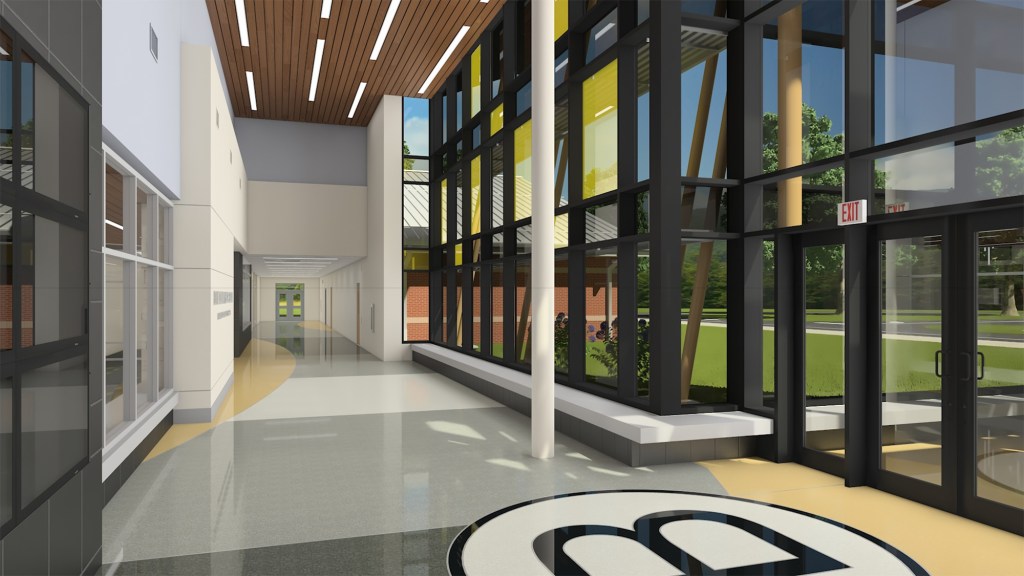
- Clotfelter Samokar A rendering shows what the main entrance to the middle school could look like. The school district can still decide to change colors of floors, walls and ceilings, and the real Boyle County "B" will be used on the floor.
The Boyle County Board of Education got a closer look at what the inside of the new Boyle County Middle School may look like Thursday night, as Joey Clark with architectural firm Clotfelter Samokar shared renderings showing how many of the bigger spaces may appear.
“We’ve done the best we can to balance aesthetics and common sense in what we’re doing,” Clark told the board and a handful of school staff who have been consulted as the design and colors are chosen.

Clotfelter Samokar
Collaborative classrooms on the second floor will feature circular “donuts” of different carpet tiles, creating a sense of separate spaces while allowing the larger area to be used when appropriate. School officials were mostly in favor of the color scheme in this rendering Thursday night, but a final decision has not been made.
Superintendent Mike LaFavers asked Clark if there was anything he would have done differently than what the middle school plan currently looks like.
Trending
“I’ll speak candidly. I would have liked to have seen the classroom wings be a little more unique from the rest of the building,” Clark said. “That was sort of my vision, but I don’t teach here. They’re your students, they’re your faculty. You all work here. It’s going to be your all’s workplace; it’s going to be your all’s home. There’s certainly nothing wrong with what you all have sent back to us or with what we’ve produced. I think it’s a fine space and you all should be very proud of it.”
The board and staff were very positive about the renderings they viewed, with many saying it made them excited to see what the finished product could look like.
“We really appreciate all the work Joey you and the team put in on this,” LaFavers told Clark. “There’s no doubt about it — it’s going to be an awesome school.”
“We can’t wait to see you guys in it,” Clark said.
Construction on the more-than-$30 million school began in January, with the goal of opening the new Boyle County Middle School for the 2019-20 school year.
The current Boyle County Middle School will be renovated to serve as Woodlawn Elementary School; and the current Woodlawn Elementary School will then be outfitted to serve as the school district’s alternative school and central office.
Trending
The new school will include a gymnasium that can seat 900 and an auditorium that can seat 500, with an orchestra pit and fly loft for large productions.
- Clotfelter Samokar A rendering shows the planned appearance for the middle school gymnasium, featuring retractable bleachers and enough space to run two basketball courts sideways when needed.
- Clotfelter Samokar The middle school theater would feature wood paneling around the stage, including on sound panels that help with acoustics.
- Clotfelter Samokar A rendering shows plans for the “media center” (library). At back center is one of several “collaborative learning spaces” that will branch off of the main library space. To the left of that is an entranceway to two special areas that will be called a “Makerspace” and a “Hackerspace.” The text running vertically on the column between the spaces was nixed by school officials Thursday night.
- Clotfelter Samokar An alternate view of the library shows the area’s two levels of “collaborative learning spaces.”
- Clotfelter Samokar The lobby outside the middle school gymnasium will feature decorative light rings suspended from high ceilings. School officials were assured Thursday night the rings could be suspended at a height that would prevent students from trying to jump and grab them. The inspirational quote in the rendering is a placeholder; school officials will be able to choose any wording they want there at a later date. Below the quote is a trophy case built into the wall.
- Clotfelter Samokar The collaborative learning spaces in the library will feature white boards running the length of the walls, with TV screens spaced along them. The furniture pictured in this rendering is for example only.
- Clotfelter Samokar A rendering shows the plan for the middle school cafeteria space.


