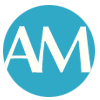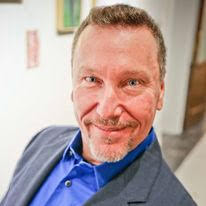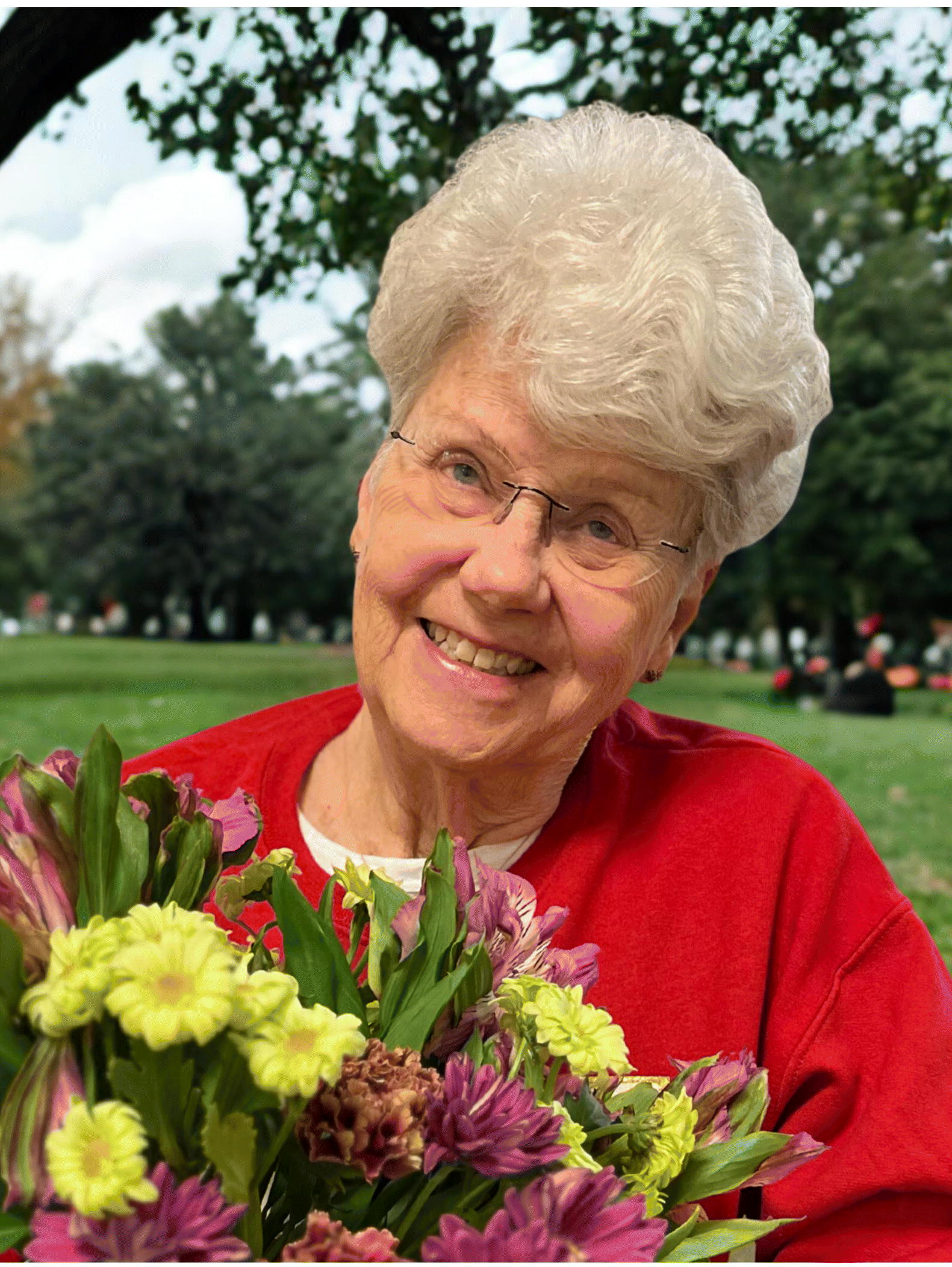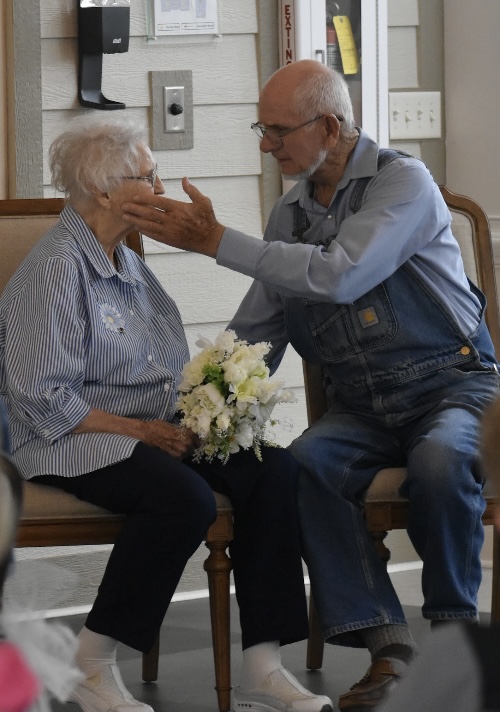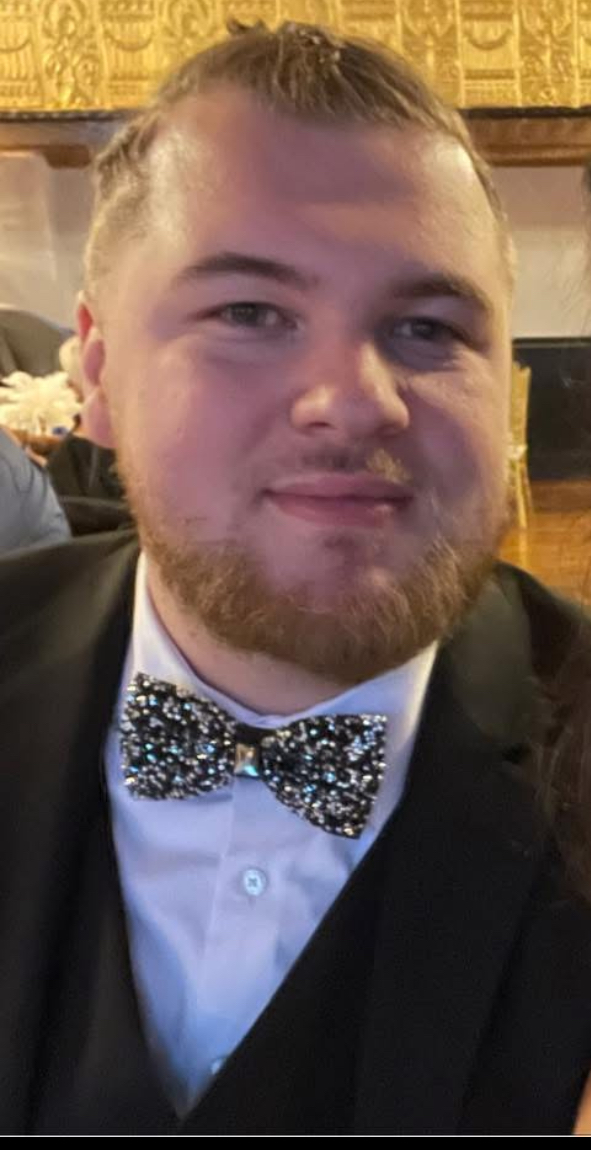See photos and plans for Art Center’s new building renovations
Published 5:00 pm Tuesday, April 18, 2023













The Art Center of the Bluegrass hosted tours of their new building on April 6 for the public to get a first look at renovation plans.
The Art Center is in the middle of a multi-million dollar fundraising campaign for their expansion into the building at 415 W. Main Street in Danville. They showed preliminary renovation plans by Vanhook Architectural Services.
Drawings showed what could go in each room of the 12,000 square foot space. The plans can be seen here: Plans for Art Center
Trending
First floor
Starting on the far left side of the building, the entrance to the old Tut’s Restaurant is a long hallway. This will be used as a gallery / shop with a bathroom at the back.
In the middle section of the building, the old Tut’s space will be an art studio / creative space. Behind that, there’s an addition to the original building that doesn’t connect to other parts of the building. The first floor of this two-story lofted area will be a children’s art studio, with a sink and cleanup area at the back.
On the second floor of the loft will be offices for Art Center staff, and a conference room. In their current space, some offices have multiple people per room.
The far right side of the building is where the radio station was. This will be an art cafe with simple things on the menu, like wine and charcuterie, baguette sandwiches, coffee, etc. This section will be in front of a new addition at the back of the building.
Since the building doesn’t have room for a glass blowing studio or elevator, both those things will be included in an add-on to the back-right side. It will be three stories high with glass windows covering the perimeter.
Trending
The first floor will house a large glass blowing studio. People will enter through a lobby area with an elevator that goes to all three floors. Having an elevator in an addition to the building avoids heavy costs of reconstructing the original building to add it.
The top of this addition will have a rooftop garden / terrace with seating.
Second floor
The second floor of the original building has four spaces that used to be apartments. Each space has a colorful tiled fireplace.
These rooms will be activities rooms for different art center programs, and at least one of the apartment spaces will be a resident artist apartment.
Third floor
The ballroom is the largest room in the building, and will be a designated event space, meeting room, music hall, wedding space, or other things. They will be restoring the decorative pattern tin ceiling.
The back of the ballroom will connect to the addition with the elevator, which leads to the rooftop garden.
At the entrance of the ballroom are two smaller rooms, which will be a lounge, and a lobby with three bathrooms.
Outside the building on the right side, they may flatten out the land between the Federal building and the new building to make it an art park. This would remove the driveway on that side of the Federal building.
Across the street sits the old Central Fire Station, which Danville has plans to tear down. Current plans are to put a parking lot for the Art Center in its place, and possibly build a boutique hotel for people visiting the museum.
These renovation plans are preliminary and could still change.

